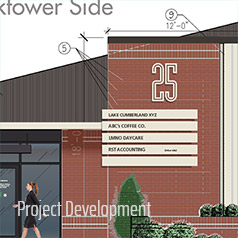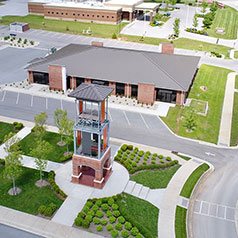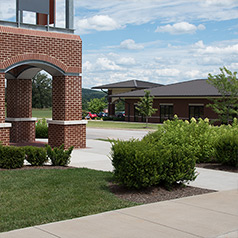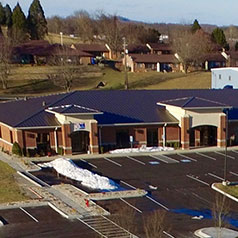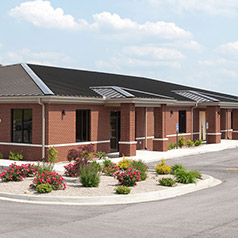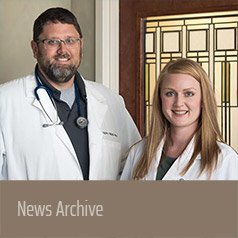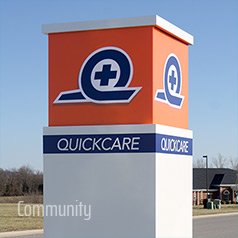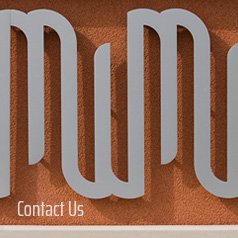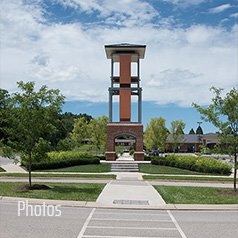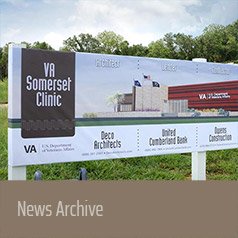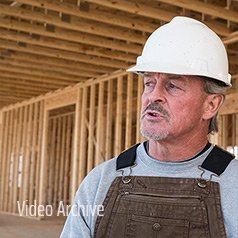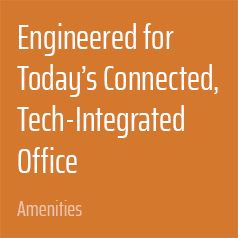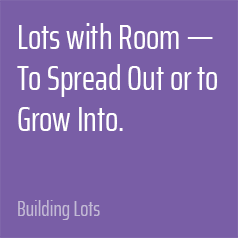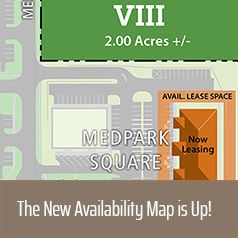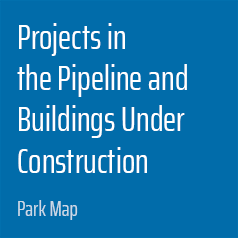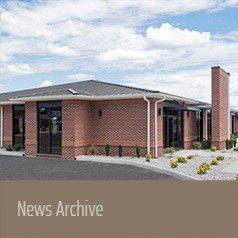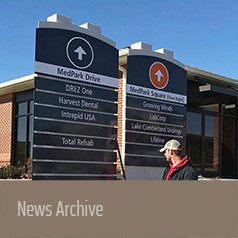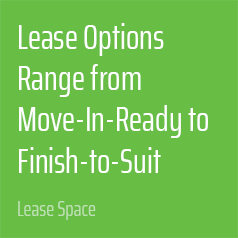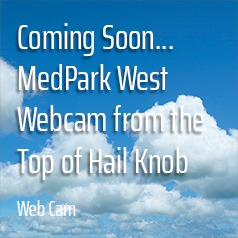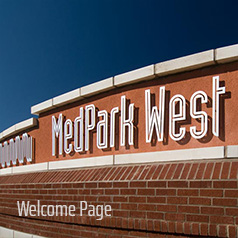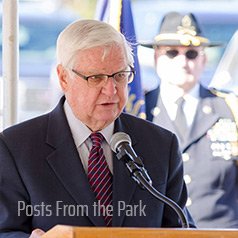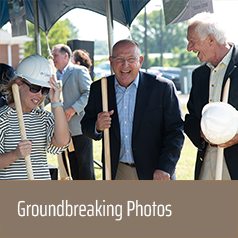With over 100,000 square feet of occupied space under roof, the park's development arm has quickly become one of the leading business property developers in the region. MedPark West Development, Inc., currently has over $30 million dollars in development in place in the park. Our capabilities range from individual services to assist land purchasers, to complete turnkey design/build project management. This page shows some recent examples of our project experience.
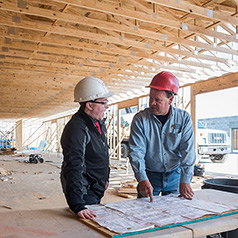 DEPT. OF VETERANS AFFAIRS CLINIC FOR COMMUNITY OUTPATIENT SERVICES
DEPT. OF VETERANS AFFAIRS CLINIC FOR COMMUNITY OUTPATIENT SERVICES
The Dept. of Veterans Affairs' current clinic location on Tower Circle in MedPark West was built in 2009. Now that it is time for the agency to build a new, larger facility, they again chose to locate in MedPark West. The project was entirely design/build with MedPark West Development team as the project developer. The new, larger building will allow increased staff numbers, the expansion of many existing capabilities, and the addition of a number of veterans' services that weren't available in the area, previously.
- $6 Million project cost
- 23,000 sq. ft. facility
- Built to Federal Building and Facility Security Standards
This 8,800 sq. ft. tenant space was completed on time in February of 2018 — with two thirds of the space immediately occupied. Building entrances open onto the pedestrian-friendly Clocktower Plaza. The remaining third of the building has been prepared as a finish-to-suit shell space. It was designed with a bump-out structure to easily accommodate a drive-up window.
- 8,800 sq. ft. facility (2,500 sq. ft. available)
- Opened February of 2018
- Two thirds of the building occupied at opening
- One to two finish-to-suit shell spaces currently available
MedPark West Development Inc's signature project is the park itself. As of this writing, 19 tenants and building owners currently do business or operate a medical practice in MedPark West. On average a new business has started up or moved to the park once every 8 months since the first earthmovers began their work in 2006. The MedPark West Development team coordinated land planning, engineering, architectural standards and the latest technologies to create a top-tier development — complete with branding and marketing strategies to ensure success and growth. The current total sq. ft. of office space in the park stands at 100,000. That number will soon be growing, however, as several other as-yet-unannounced projects have moved past their initial stages of development and are actively proceeding forward. Announcements are scheduled or being planned for various points during the coming year.
- 54-acre campus
- 100,000 sq. ft. of office space
- Over $30 Million in development in place
This was the first of four buildings that will make up MedPark Square — the pedestrian-friendly plaza that surrounds the park's signature structure, the 4-story Clocktower. The building includes 12,000 sq. ft. of interior space, and currently, six offices. Current tenants include medical specialists, lab testing facilities, and children’s special needs clinical services.
- Over 12,000 sq. ft. of office space

